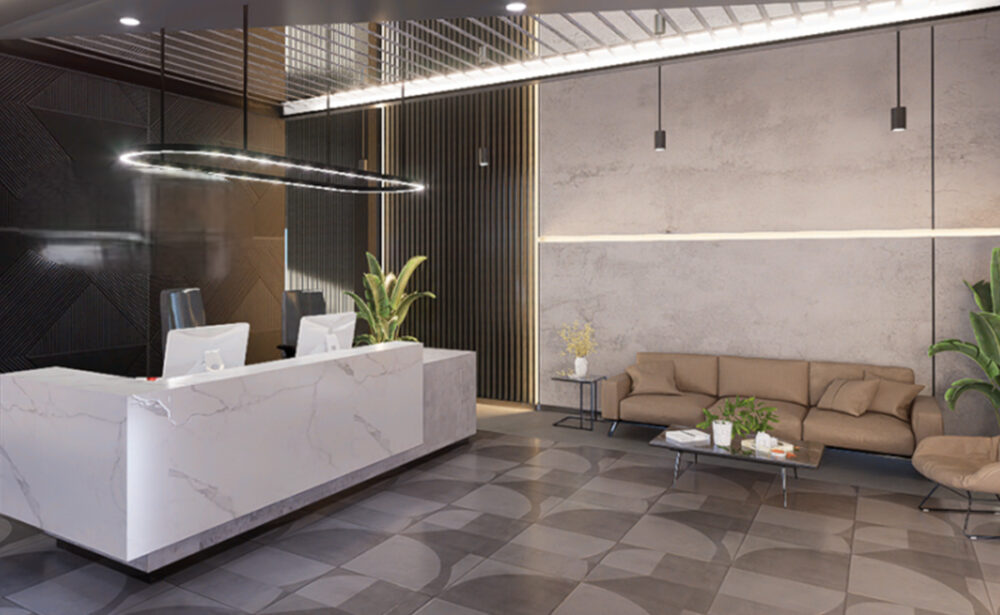Consultation & Space Planning
Our consultation and space planning service is the foundation of every successful commercial interior design project. We begin by engaging with our clients to deeply understand their requirements, brand identity, and long-term business goals. This ensures that every design decision reflects not only the functionality of the space but also the personality and values of the brand.
We conduct a detailed site analysis and feasibility study, carefully evaluating dimensions, structure, utilities, and existing conditions. This allows us to identify opportunities and challenges before moving forward, ensuring the project is practical, cost-effective, and aligned with the client’s vision.


With these insights, we develop optimized layouts that enhance functionality, flow, and overall efficiency. Whether it’s creating welcoming reception areas, maximizing workspace productivity, or improving customer engagement zones, our space planning ensures that every square foot is purposeful and impactful.
The result is a well-balanced design strategy that merges creativity with practicality, setting the stage for a seamless execution phase.

